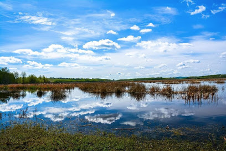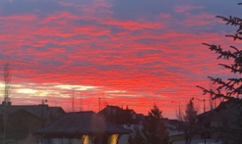12 Bridle Estates Rd SW - Bridlewood Estates
Aren't You Getting Tired of Searching for the Perfect Property?
$719,000
3 Bedrooms, 3 Bathrooms
Ready to Get Started?
This executive freehold craftsman bungalow is tucked away in a secluded, peaceful, beautifully landscaped corner of Bridlewood. It is the epitaph of living and enjoying the best of both worlds of the country and urban city life.
Unwind and enjoy the peace and quiet of this tiny estate neighborhood’s Private Pavilion, gorgeous private linear park paths and the open dry pond adjacent to your very own back yard.
The expansive green space adds to the serenity of your private oasis almost too good to be true! The Estates is designed craftfully for a mature +55 demographic who would like to enjoy the comforts of an exclusive, carefree family friendly lifestyle, have the independence and freedom to work, play, entertain, travel, without having to worry about shoveling snow, mowing your meticulously maintained lawn or mending your fence. A low Homeowner’s Association Fee takes care of all of that.
Casually meet up for summer BBQs, coffee chats, bocce ball, or book the Pavilion for your private functions, free of charge. Everyone watches out for each other and anyone can volunteer on the Garden Group or be a Director on the BEHOA Committee.
Steps away from a bus stop, the Shoppes of Bridlewood, a stone’s throw away from Spruce Meadows, a 10-minute drive to Lloyd Park Disc Golf Course, Red Deer Lake, Sirocco Golf Club and a short drive to Fish Creek Provincial Park and to Elbow Falls nestled in the backcountry of the foothills, with plenty of bike paths and scenic trail along the rivers with easy access to Bow Valley Provincial Park Kananaskis.
Are you ready to start your new life in this peaceful paradise? Come see it today!
Home Style and Specifics: Freehold
Craftsman Bungalow Villa (semi-detached)
1397 Sq Feet Main floor – Fully developed walkout Basement (East-West)
East facing Walkout Basement – backing on to large Green space (Dry-Pond)
Overlooking Pavilion – Private Property owned by the Homeowners of Bridle Estates
Private Linear Park – pathway with outdoor active elliptical-style exercise
Attached double garage – extra high ceiling (with potential for a storage loft)
Craftsman style front door and steel overhead garage door
3 Bedroom, 2.5 baths, attached double garage.
Interior Upgrades
Key West 36 - Main Floor Plan
1 + 2 Bedrooms (1 up, 2 down)
2.5 Bath (2 up, 1 down) - 4-piece ensuite with 6’ soaker tub
Open Concept – separate dining room, laundry room, walk-in pantry (cherry wood, door light switch)
9’ Ceilings– Knockdown textured Ceiling throughout, bullnose wall edges, and base corners
Crown Molding - Main floor
50 US Gallon hot water tank
Centra Air-Conditioning, Water Softener, Humidifier, Central Vacuum system roughed in
Large Walk-in closets (2) – five closets in total
Gas Fireplaces (2) – (with blower fan for downstairs) – Built-In custom Mantel Shelves and designer Tiles
Double Garage (19x23) - insulated and drywalled – high ceiling, automatic remote openers and keypad.
Security System – two wired security cameras, motion detectors, door contacts.
Brazilian Cherry (Jatoba) hard wood flooring - throughout main floor with in-floor electrical outlets
Engineered hardwood - downstairs family room.
Cherry wood Cabinets – Kitchen and Vanities
Granite kitchen counters with raised bar – natural riverbed Granite top (conversation feature piece)
Sil Granite Sink (Anthracite) – Upgraded Delta Faucet
Customized cherry Built-ins - great room, raised island display cabinets, waterfall/textured glass inserts.
Customized white built-ins in family - floor to ceiling
Custom Wet bar, with mirror and glass shelving – bar fridge & sink
Ceiling fans in Bedrooms & Family room – elegant lighting, remote controlled, dimmers
Recessed Lighting – upgraded lighting package, Sconce lighting in family room.
French doors to Upper Deck and Lower-level back Porch
Phantom screen – front entrance in Woodgrain
New carpeting – stairs and lower bedrooms
Upgraded railings.
Hunter Douglas 2-inch faux wood blinds /drapes throughout
Gas stove, OTR microwave
GE Profile stainless steel appliance; Laundry Room - LG Washer and Dryer, linen closet
Exterior Upgrades
Large front
porch (Christmas lights outlet in ceiling with switch indoors) & Extended back
porch
James Hardie Fibre Cement siding and fascia, Vinyl soffit and Smart Board trims
Unicrete Concrete Tile Roof – Slate Profile
Cossins Vinyl Windows – large
Wood & Resin Composite Deck and Railing (Maintenance Free)
Coloured Concrete Front Step, sidewalk, and driveway
Fully landscaped Front and Back – extra trees added (Tower Aspens)
Underground sprinklers
Flagstone-path to gate
Backs on to park path and dry pond.
Extended deck - maintenance free
Gas line for BBQ; 2 water outlets (front/back); 4 outdoor electrical receptacles; precaution sump pump
Amenities
Low HOA
Fees ($155/month) covers lawn, snow, sprinklers, flowerbeds, fertilizing (fully
maintained)
Pet friendly, +55 quiet neighborhood (children and families visit/sleepover/vacation/holiday/*18+ live)
Close to bus stop, shopping, amenities, YWCA, Library, LRT, Churches, Schools, STMU
2 Mins to Stoney trail, Red Deer Lake, Lloyd Park (membership), Millarville - Farmers Market, Spruce Meadows, Golf Course
5 mins to Costco, Tsuut'ina Nation, Priddis, back country trails
10 mins to Sirroco Golf Course, Canyon Meadows Golf & Country Club, Bragg Creek, etc.
15 mins to Elbow Falls, Saskatoon Farms, South Health Campus Hospital, etc.
20 mins to downtown (Stoney-Glenmore Trails)
Quiet and respectful neighbours – mature, caring, community spirit & BEHOA committee.
Copyright © Mike Abou Daher. All Rights Reserved.



